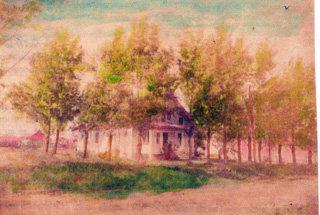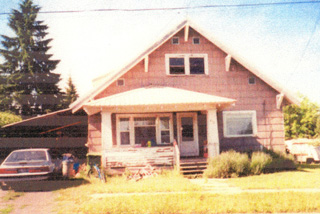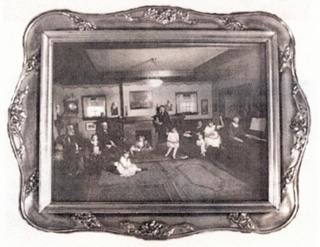| To
the Editor:
While traveling through Cottonwood on Oct. 16, I learned that our old family home had burned just the day before. It brough back many memories and a bit of sadness, for that was the home that I was born in and grew up in. Perhaps it is just as well that it is gone, as it looked as if it was in pretty bad shape. I thought you might be interested in printing the enclosed story of our former home. After the picture was taken, about 1925, there were three more children born: twins Ed and Jean and myself. Thank you in advance for sharing a bit of history and nostalgia with the community. Sincerely, Donna Agnew Winkler
By: Donna A. Winkler 
The great depression had come crashing down upon the country just thirteen months before, but she welcomed me with great warmth and love on that snowy winter day in January, 1930. For this was the room in the house where I was born and would call home for the next twenty or so years of my life. Those twelve living treasures were my parents, four brothers, and six sisters. Dad had our home built for his large family. The front door opened from the large porch directly into the living room, with its dark oak beamed ceilings, the fireplace to the left, with book cases on each side. Just beyond, a large arch led into the Play Room with the walk in storage closet. To the right of the front door the open area led into the Dining Room with its large oak table and chairs. The Side Board that held motherís silver service and Irish linens just to the side of the three windows that looked out onto the front yard. A swinging door led from the dining room into the kitchen with its wood stove and attached hot water tank. There was a breakfast nook with built in benches and pull down table that seated the family for breakfast and dinner. A back door onto another large porch with the old oak ice box, kept cool by blocks of ice that were stored from the winter in sawdust. The other door from the kitchen led into a hallway with the cupboard ironing board, mother and dadís bedroom to the right and the downstairs facility, still another room that was dadís office, with its roll top desk, a high standing desk that was like a drafting table, and early vintage adding machine and typewriter and fairly large floor safe.  The
hallway leading back to the living room had the door to the basement.
There were coat hangers on one wall. On the opposite wall hung many
pictures of dadís early logging operations in Minnesota. Located
about centrally in the house was the floor furnace coming up from the full
basement with its concrete floor, on which I first learned to roller skate.
The winter wood was piled neatly against the west wall. Across the
room was the old wringer washing machine and tubs, the cream separator
and from the ceiling hung a punching bag for those who felt the need to
punch it out. There was also a fruit room that stored the winter
supply of potatoes, apples, carrots and canned fruit and vegetables.
The room was lit by a single electric globe that still burned with the
same meager intensity in the late 1950ís and now is in the museum of St.
Gertrudeís. The
hallway leading back to the living room had the door to the basement.
There were coat hangers on one wall. On the opposite wall hung many
pictures of dadís early logging operations in Minnesota. Located
about centrally in the house was the floor furnace coming up from the full
basement with its concrete floor, on which I first learned to roller skate.
The winter wood was piled neatly against the west wall. Across the
room was the old wringer washing machine and tubs, the cream separator
and from the ceiling hung a punching bag for those who felt the need to
punch it out. There was also a fruit room that stored the winter
supply of potatoes, apples, carrots and canned fruit and vegetables.
The room was lit by a single electric globe that still burned with the
same meager intensity in the late 1950ís and now is in the museum of St.
Gertrudeís.
The stairway near the furnace leading to the upstairs bedrooms and bathroom with that big claw footed tub, the clothes chute and that was great fun as we watched the clothes plummet toward the basement. There was just one out building, on the northwest corner of the block. That was the barn with the upstairs hay loft, for there were horses for my older brothers and sisters to ride to high school three miles yonder and cows to have milk, cream and butter for the family, the garbage disposes that became ham and pork chops, and the attached two car garage. There was only one other home on the block, on the north east corner where the Wimer family of twelve children lived. We grew up together and remained friends for life. 
The living treasures of my home are gone now, except for two sisters and myself. There were other treasures in that home whose door was always open and welcoming to all. One in particular was motherís silver service, which she treasured dearly. Dad was a great helper when it came to cleaning up. Pots and pans dried readily on the back of the warm wood stove, so why not the silver tray? No doubt there were a few words between my parents when a hole melted into the center of the tray. However, the wound was covered by a nice mirror. I fell heir to the tray and although it is not sterling silver, there is still a certain beauty to it. Then, one day someone suggested putting an old fashioned picture in to fill the hole. An idea saved a beautiful treasure, and it serves its purpose well, for now we have memories to last. The house still stands, remolded into apartments, and although I have never been inside, Iíve been told the oak beams and pillars are gone, the book cases and fireplace taken out and many other changes. The sun no longer shimmers through the trees, they are gone and the block is filled with a number of homes and no longer can a beautiful Idaho sunset be seen from that upstairs western bedroom on a snowy January day. Still the treasured memories of a somewhat fairy tale childhood are with me as I glance at the pictures hanging on our wall, of the home in which I was born, and the family picture taken in that home, framed in the beautiful old silver tray. |
|