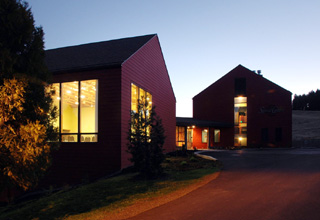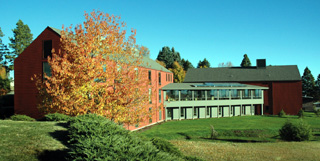| New
retreat center reflects environmental commitment
The new “Spirit Center” at the Monastery of St. Gertrude reflects the community’s commitment to environmental advocacy as well as its desire to provide a contemplative venue for retreats and conferences. 
Completed in June 2005, the 22,000-square foot center comprises a two-story conference wing and a three-story sleeping quarters wing south of the existing 1920s era chapel, dining hall and other monastery buildings. “From our very first meeting, it was clear that the sisters were committed to stewardship of the land and that commitment would need to be reflected in the building’s final design,” said Ann Schopf, design principal with Mahlum Architects. The Benedictine sisters are responsible for 1,400 acres of land, some of which is leased as farmland and for grazing. Some is also used for a garden and orchard, but the largest portion, 1,000 acres, has stands of ponderosa pine, fir and spruce. The forest, a favorite area for retreatants, was named Idaho’s Tree Farm of the Year in 2001. The two wings of the building sit on a slope that looks out over the Camas Prairie and are angled so that those staying in the sleeping wing have total privacy and a stunning view. The all-wooden structure has hydronic radiators for heating, a natural ventilation system rather than air conditioning for fresh air, and operable windows. Each room has an air stack for release of convected hot air through the roof. A glass-walled lobby, offices, a workroom and covered walkway connect the two wings. The conference wing houses four meeting rooms, kitchen, library, archives and storage room for the nearby Historical Museum at St. Gertrude, one of the oldest continuously operated museums in the Pacific Northwest.  The
sleeping wing has 22 bedrooms that can accommodate 44 people.
Retreatants previously stayed in the main monastery building.
The monastery annex will be designated for use only by the sisters, providing
them with privacy they previously lacked. The
sleeping wing has 22 bedrooms that can accommodate 44 people.
Retreatants previously stayed in the main monastery building.
The monastery annex will be designated for use only by the sisters, providing
them with privacy they previously lacked.
“We wanted a building that blended into the landscape, that didn’t disrupt the flow of the land,” said Susan Fore, project manager with Mahlum. “We also wanted to create a structure that allowed for community space as well as some solitude since the monastery is committed to providing a welcoming venue for retreats and conferences.” The exterior colors of the building – reds and greys – complement the landscape and relate to the striking red bell towers of the historic monastery. The interior colors are a mix of soft shades of light blues, yellows and greens. Cost of construction and owner-supplied furnishings was $3.22 million. Bouten Construction, of Spokane, was the contracting and construction firm. Others involved included Coughlin Porter Lundeen, civil and structural engineer, Keen Engineering Co., mechanical, and Travis, Fitzmaurice & Associates, electrical. The Benedictine sisters plan a phase two renovation of the historic monastery building later in 2006. That project, estimated to cost about $1.95 million, will include replacement of windows, installation of a new elevator, relocation and reorganization of public spaces and offices within the existing monastery building, and replacement of the organization’s telephone system and nurse call system in the infirmary. Founded in Switzerland, the community has operated in the Pacific Northwest for 123 years, the last 98 in Cottonwood. The Benedictine Sisters follow the Rule of Benedict. Mahlum Architects, founded in 1938, is a firm of 100 people with offices in Seattle and Portland. The firm is committed to creating enduring architecture for the enrichment of the human experience. |
|