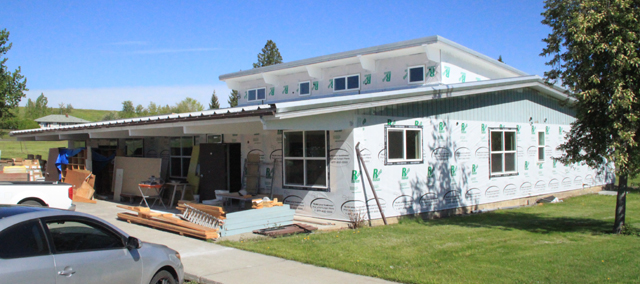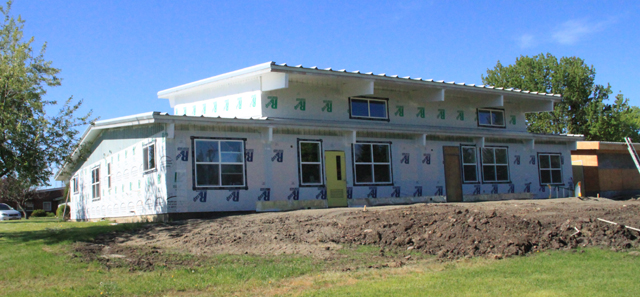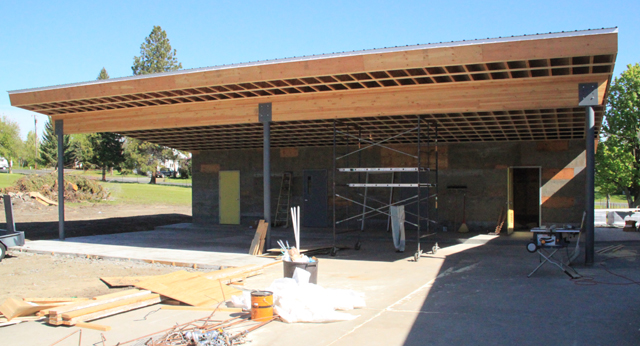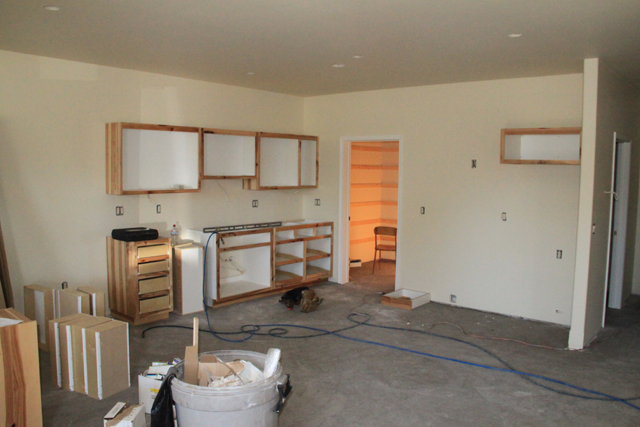| Wimer
building senior apartments
Jack and Jeanne Wimer purchased the old Kindergarten building and the grounds it sets on from the School District and are converting it into apartments. The 4 two-bedroom apartments being created are designed toward senior citizens as an alternative for a nursing home for those who want to keep their independence. Everything is designed to be handicapped accessible on the main floor. The two apartments in the back will also each have a loft area with its own bathroom which could be used for visiting family members or for a caretaker. Jack Wimer said the rent would be fairly steep but still much less than what a nursing home would run. Each apartment will be fairly good sized and will have a designated storage area in the carport area being built alongside. Each apartment can be accessed from the outside or from the central hallway that exits to the carport. Wimer said all that is really being used from the old building is the outside walls and roof. They gutted the entire interior and have put in all new windows. Wimer has plans to build an additional unit but that one would more likely be done as pre-sale condos rather than apartment rentals due in large part to the costs of building. Eventually the whole former playground area on that side of Church Street may see some form of development. As of Thursday, May 22, cabinets were being installed in some of the units. The electrical, plumbing and sheetrocking are still ongoing. The added carport area with the rear storage units is well toward completion. The sidewalk in front will be extended out another several feet to make a nice patio area for sitting outside. 
The front view of the old school building/new apartment complex. 
The backside of the Wimer apartment complex showing many of the new windows. New siding will be installed as well. 
The carport being built next to the apartment complex. The doors go to separate storage areas, one for each of the apartments. 
Some of the cabinets have been installed into one of the apartments. 
The loft area in one of the backside apartments. The separate bathroom is through the door at left with the bedroom area shown at right. A large closet is around the corner to left of the wall shown. This photo was shot from the top of the stairway leading to the loft. |
|